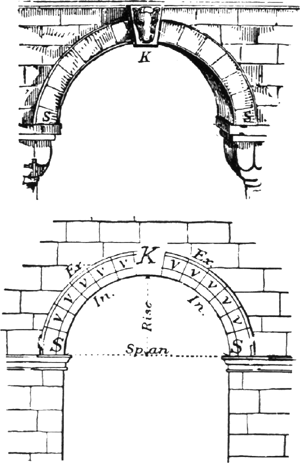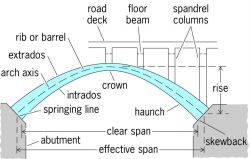arch
Also found in: Dictionary, Thesaurus, Medical, Legal, Financial, Acronyms, Idioms, Wikipedia.
arch
arch, the spanning of a wall opening by means of separate units (such as bricks or stone blocks) assembled into an upward curve that maintains its shape and stability through the mutual pressure of a load and the separate pieces. The weight of the supported load is thus converted into downward and outward lateral pressures called thrusts, which are received by the solid piers (abutments) flanking the opening. The blocks, called voussoirs, composing the arch usually have a wedge shape but they can be rectangular with wedge-shaped joints between them. The underside of the arch is the intrados or soffit and the upper surface above the crown block (keystone) of the arch is the extrados. The point where the arch starts to curve is the foot of the arch, and the stones there are the springers. The surface above the haunch (just below the beginning of the curve) contained within a line drawn perpendicular to the springing line (from which the arch curves), and another drawn horizontal to the crown is the spandril. In modern fireproof construction the word arch is also used for the masonry that fills the space between steel beams and acts as a floor support. The arch was used by the Egyptians, Babylonians, and Greeks, chiefly for underground drains, and also by the Assyrians in the construction of vaulted and domed chambers. In Europe the oldest known arch is the Cloaca Maxima, the huge drain at Rome built by Lucius Tarquinius Priscus c.578 B.C. The Romans developed the semicircular arch, modeled on earlier Etruscan structures, in the vaults and domes of their monumental buildings. Its use was continued in early Christian, Byzantine, and Romanesque architecture. In the 13th cent. the pointed arch (used as early as 722 B.C. in Assyrian drains) came into general use. The contact of Europeans with Saracenic architecture during the Crusades is offered among other theories for its introduction into Europe. But it is likely that the pointed arch may have been independently rediscovered in Europe in the Middle Ages as a device for solving many of the mechanical difficulties of vault construction. Its adoption was an essential element in the evolution of the Gothic system of design. With the Renaissance there was a return to the round arch, which prevailed until the 19th-century invention of steel beams for wide spans relegated the arch to a purely decorative function. Although the circular and pointed forms have predominated in the West, the Muslim nations of the East developed a variety of other arched shapes, including the ogee arch used in Persia and India, the horseshoe arch used in Spain and North Africa, and the multifoil or scalloped arch used especially in the Muslim architecture of Spain. In modern architecture arches often take a parabolic shape. They are usually constructed with laminated wood or reinforced concrete, materials that give greater lightness and strength to the structure. See triumphal arch.
Arch

abutment arch
acute arch
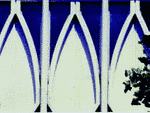
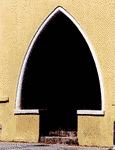

arcaded arch
back arch
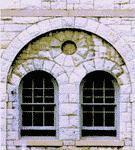
barrel arch
basket handle arch

bell arch

blind arch
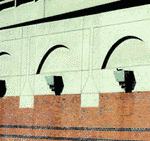

blunt arch

broken arch

camber arch


catenary arch

cinquefoil arch
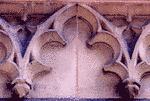
circular arch


Arch
in architecture, a curved, structural member spanning an opening in a wall or a space between two supports—piers, columns, pylons, and the like. Depending on the size of the opening, the stress, and the purpose served, the arches are made of stone, reinforced concrete, metal, or wood. Depending on the shape of the curve, arches are distinguished as semiround or semicircular (the most widespread type), lancet (characteristic of Gothic architecture), horseshoe (common in the architecture of the Arabic countries), ogee, multifoil, rampant (with supports of different heights), and so on. Arches (stone) first appeared in the architecture of the ancient East, where there was no wood suited to the construction of large horizontal beamed ceilings. Later, arches were widely used in the architecture of ancient Rome (in buildings, aqueducts, and triumphal arches). Modified in keeping with the system used to construct vaulted ceilings and the demands of style, arches have continued to be an important architectural element. Triumphal arches, either standing alone or as a part of a building (as the arches in the General Headquarters Building in Leningrad), sometimes determine the character of an ensemble.
In modern construction, arches are used as the supporting elements of roofs, bridge spans, viaducts, and the like. Under the load the arch works mainly on the pressure principle and, in distinction to beams and girders, transmits not only the weight (vertical load) but also the pressure (horizontal thrust) which is resisted by the support, the tie beam, and the counterfort. In structural diagrams arches appear as hingeless, two-hinged, and three-hinged. The stability of the supports in hingeless arches is ensured by hard fixing in the structures supporting the arch. In planning the arch, the outline of its axis is so designed that the permanent load (the arch’s own weight and the weight of the ceiling, roofing, and other elements supported by it) are converted into compressive stress, thereby assuring the smallest size of its cross section. Lattice arches, usually made of wood or metal, are called trussed arches.
REFERENCES
Spravochnik proektirovshchika promyshlennykh, zhilykh i obshchestvennykh zdanii i sooruzhenii: Raschetno-teoreticheskii. Edited by A. A. Umanskii. Moscow, 1960.Goethals, E. Arcs, voûtes, coupoles, vols. 1–2. Brussels, 1946–48.
arch
[ärch]Arch
A structure, usually curved, that when subjected to vertical loads causes its two end supports to develop reactions with inwardly directed horizontal components. The designations of the various parts of an arch are given in the illustration. The commonest uses for an arch are as a bridge, supporting a roadway, railroad track, or footpath, and as part of a building, where it provides a large open space unobstructed by columns. Arches are usually built of steel, reinforced concrete, or timber.
On the basis of structural behavior, arches are classified as fixed (hingeless), single-hinged, two-hinged, or three-hinged. An arch is considered to be fixed when rotation is prevented at its supports. Reinforced concrete ribs are almost always fixed. For long-span steel structures only fixed solid-rib arches are used. Because of its greater stiffness, the fixed arch is better suited for long spans than hinged arches.
Concrete is relatively weak in tension and shear but strong in compression and is therefore ideal for arch construction. Precast reinforced concrete arches of the three-hinged type have been used in buildings for spans up to 160 ft (49 m).
Steel arches are solid-rib or braced-rib arches. Solid-rib arches usually have two hinges but may be hingeless. The braced-rib arch has a system of diagonal bracing replacing the solid web of the solid-rib arch. The world's longest arch spans are two-hinged arches of the braced-rib type. The spandrel-braced arch is essentially a deck truss with a curved lower chord, the truss being capable of developing horizontal thrust at each support. This type of arch is generally constructed with two or three hinges because of the difficulty of adequately anchoring the skewbacks.
Wood arches may be of the solid-rib or braced-rib type. Solid-rib arches are of laminated construction and can be shaped to almost any required form. Arches are usually built up of nominal 1- or 2 in. (2.5- or 5-cm) material because bending on individual laminations is more readily accomplished. Because of ease in fabrication and erection, most solid-rib arches are of the three-hinged type. This type has been used for spans of more than 200 ft (60 m). The lamella arch has been widely used to provide wide clear spans for gymnasiums and auditoriums. The wood lamella arch is more widely used than its counterpart in steel. The characteristic diamond pattern of lamella construction provides a unique and pleasing appearance. See Bridge, Buildings, Truss
The masonry arch can provide structure and beauty, is fireproof, requires comparatively little maintenance, and has a high tolerance for foundation settlement and movement due to other environmental factors. Most arches are curved, but many hectares (acres) of floor in highrise office and public buildings are supported by hollow-tile jack (flat) arches. If a curved arch is wide (dimension normal to span), the arch is referred to as a barrel arch or vault. The vault cross section may have several different shapes. Contiguous vaults may be individual, may intersect, or may cross. A four-part vault is termed quadripartite. Contiguous quadripartite vaults that are supported at the corners by columns are masonry skeletons of large cathedrals.
Stone for masonry skeletons is cut from three classes of rock; igneous (granite, traprock), metamorphic (gneiss, slate, quartzite), and sedimentary (limestone, sandstone). The primary requirements for brick as a structural material are compressive strength and weathering resistance. Hollow clay tiles (terra-cotta) for floor arches are made semiporous in order to improve fire resistance. See Brick
arch
