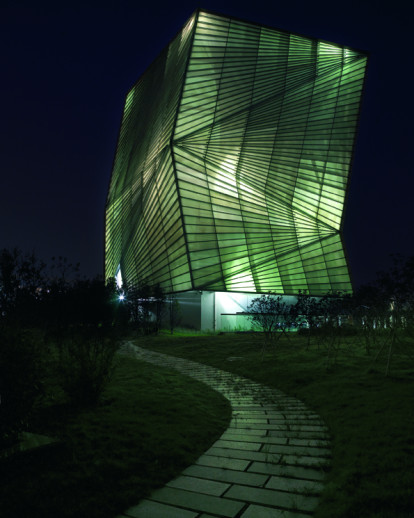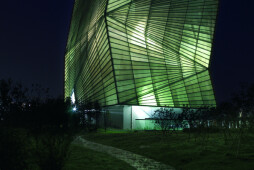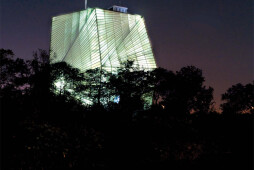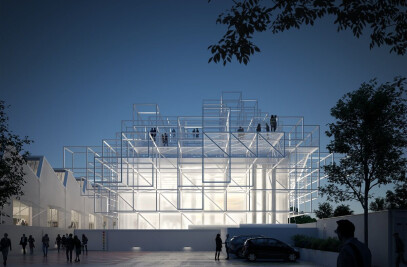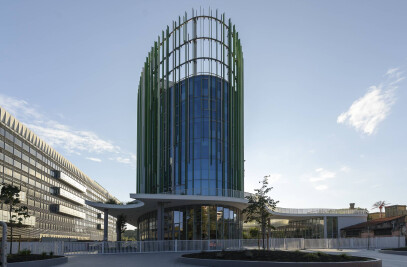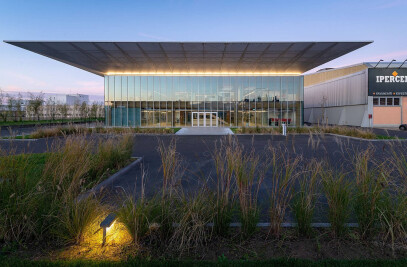It seems obvious that a major research institute for new and renewable energy should be housed in a sustainable building. MC Architects showcased the latest possibilities of renewable energy and technology for the Centre for Sustainable Energy Technologies in Ningbo, China.
The new building for the Centre for Sustainable Energy Technologies (CSET) sits in a meadow alongside a stream that flows through Nottingham Ningbo campus. The Centre is run by Nottingham’s School of the Built Environment, a department of the British University of Notting¬ham. The CSET is considered an important research institute for the application of new and renewable energy in both residential and functional architecture. One of the main features of the new 1,300m² building is a specialised research lab with a workshop.
MC Architects from Bologna, Italy, specialists in sustainable building, were employed to design the building. The architects designed a stretched out rectangular volume to accommodate the laboratory and workshop. From one end of the volume a tower rises up, which houses lecture rooms, meeting rooms, office space and a permanent exhibit space.
MC Architects calculated the impact of the sun on all façades; this building plan shows the south facing façade.
The tower’s design stands out with its large triangular facets which lend a certain dynamic to the façade. According to MC Architects, the striped glass façade was inspired by traditional Chinese lanterns and fans. However, the main purpose of the design was to showcase technologies for energy efficient climate control. The design aims to allow the CSET building to adapt to seasonal climate changes. The strategy is fivefold: to use the building envelope for insulation, to generate thermal capacity from the volume, to control and make use of sunlight, to create natural ventilation for the tower and pipe ventilation for the laboratory and workshop. MC Architects also aimed to create a building with a minimal impact on the environment: local materials were used where possible, rainwater is stored and grey water is re-used as much as possible.
Energy and temperature
The design of the building limits the energy consumption to a minimum. The highly insulating envelope stabilizes the indoor climate. Due to the high thermal capacity , changes in indoor climate are delayed and decreased. The design of the building maximizes the use of daylight so that the need for artificial lighting is limited. The energy for lighting is mainly generated by a large mounting of Photovoltaic panels (PVs) south of the building. These PVs also provide energy for the means of communication, the computer centre, and so on. In sunny periods the PV system also provides sufficient energy to run the lift and the water cooling. Excess energy is stored in batteries or transported to the nearby sports centre. The roof features a wind turbine for experimental and demonstrational purposes.
The green surroundings of the building do not just benefit researchers and students, they also help to control the climate. The plants and trees around the building are to form an autonomous ecosystem. This green zone and the green roof of the semi-subterranean segment should decrease the urban heat island effect.
The tower has a double envelope on all sides: the south façade is made of a double skin of glass, the other façades consist of a glass and a concrete skin. This envelope and the thermal capacity of the concrete on the interior keep the inside cool. An atrium over the full height of the tower contributes to the natural ventilation. In summer, warm air rises up in the double glass skin of the tower and escapes through the roof, allowing the atrium to draw in cooler air which then spreads through the building. When the weather is especially hot, ventilation air is pre-cooled by additional cooling, as are the concrete floors. As a result, it may be necessary to dehumidify the air. An absorption refrigerator and an air conditioning unit on the roof dehumidify and mechanically cool the air for the tower before introducing it into the atrium. During a cold spell, the heating works in a similar fashion. In that case, the south façade passively contributes to the pre-heating of the ventilation air which flows through the teaching rooms, the offices and meeting rooms before escaping via the roof.
Ventilation
In summer, ventilation air for the laboratory and work place is passively pre-cooled via an underground pipe system as the underground temperature is more consistent. If necessary, the air is dehumidified and its temperature is lowered further in air conditioning units in the basement. Solar cells provide the energy for the air conditioning units. The floors are pre-cooled by a ground-coupled heat exchanger and a geothermal pump system. In winter, these systems are used to pre-heat the air and the floors.
In autumn and spring, when the climate is moderate, ventilation is the main aspect. Apertures in the glass façade and a large rooftop opening increase the airflow in most spaces, thereby allowing natural ventilation. A pipe system and openings in the green roof ventilate the semi-subterranean volume.
With the CSET building, MC Architects has given shape to the ambitions of both the researchers and staff members that use the building and the architects that designed it. Sustainability and energy efficiency are at the heart of the work and research of MC Architects. For this building, Mr Mario Cucinella, Ms Elizabeth Francis and their team have aimed to use local materials and to limit the impact on environment and ecology. The CSET building is a large air conditioner first of all, albeit an impressive one. The building shows that, with the help of a range of sources for renewable energy, a minimal carbon footprint can be achieved. Although the results have yet to be proven in practice, the technologies used for the CSET building are expected to lower energy consumption by 75 per cent in comparison to regular buildings. In March 2009 the building won the MIPIM Green Building Award.
